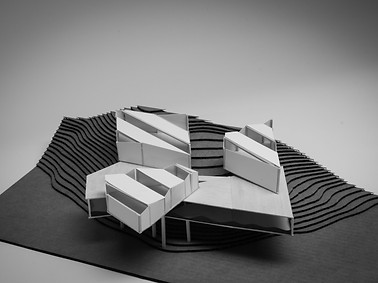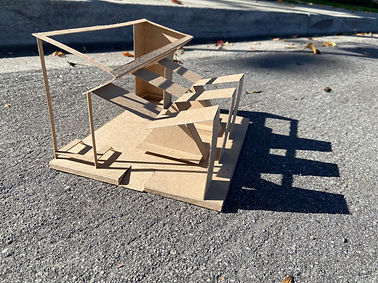3rd year: Double Quarter
Center for Climate Change
Through this two-quarter long research and design project our studio sought to better understand the
role of the museum as civic space, particularly as a future place of social networking, collective
interpretations, and catalyst for social progress in the discussion of climate change. Taking a visionary position on the museum of the future, I have designed this Center for Climate Change in Austin, Texas issues of climate change embodying this vision.
3rd year: Fall Quarter
Mustang Wellness Center
Wellness is a holistic integration of physical, mental, and spiritual well-being, fueling the body,
engaging the mind, and nurturing the spirit. Cal Poly houses a variety of wellness services on campus
that go unseen and unavailed. This studio proposes a new Whole Wellness Center on campus that not
only puts these services in the everyday path of students to increase awareness, but also provides a
healthier and happier work environment for full time doctors, nurses and other full-time staff.
Designed as a metaphor of the lamp of knowledge and wellness, the skin of the building optimizes
solar energy and self-shades due to its composition.
3rd year: Fall Quarter
Systems Integration Portfolio
Systems Thinking is designing by amplifying the interrelationships of potentially mutually exclusive systems for an improved overall outcome. Working on the upcoming Cal Poly on-campus housing projects, we developed a systems integration portfolio for energy and water optimization and sizing, energy goal setting and performance strategies, structural systems selection, life safety and human health designing and sizing and mechanical systems energy reduction strategies. A step by step guide is included referencing the California Building Code, Plumbing Code, CoveTool and ZeroCode applications, etc.
2nd year: Spring Quarter
Tech III Portfolio
Structural systems and framing techniques - diving deep into curtain walls, shear walls, heat insulation, moisture control, etc. we studied the cohesiveness of a project. Continuing on to study more about circulation, we were introduced to the California Building Code and Building Safety Regulations. We covered key concepts under accessibility, hard surface grading and landscape surface materials.
2nd year: Spring Quarter
Galileo Satellite School of Chocolate and Dessert Arts
Exploring the unique urban landscape of San Francisco, we were given the agency to determine the focus of our Satellite School along the coast of the Bay in Northern California. Unit to whole explorations for schools as well as designing a landmark.
JANUARY 2022 - MARCH 2022
Tech II Portfolio
Using Climate Consultant, we dived deep into contextual site analysis. Studying climate charts and discovering passive design strategies was a higlight.
Exploring building-to-ground relationships we learnt how to grade steep and uneven sites. Ending with learning about foundations and framing systems from precedent construction documents, we delved into real world design.
2nd year: Winter Quarter
Salinas Dam Museum
Exploring design techniques in steep topographies, our studio site was the Salinas Dam in Santa Margarita. As a symbolic representation of such tenuous equilibrium between built and unbuilt environments, this studio proposes a museum for the site of the Salinas Dam that will expose and educate the public to the dam and its historical, social, cultural, political, natural, and environmental context.
2nd year: Fall Quarter
Tech I Portfolio
Diving into projects for the Urban World, we are introduced to concepts of the Public Realm and Urban Planning such as Zoning Analysis. Learning more about Solar Equity and the Science of Light, we indulge in different methods of Designing Daylighting. Entering the World of Materials, we train for Forms + Forces and learn more about Bearing Wall Construction.














